Warehouse in Arnprior, Ontario
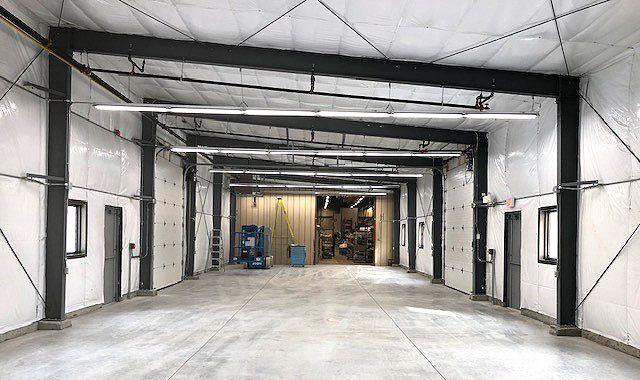
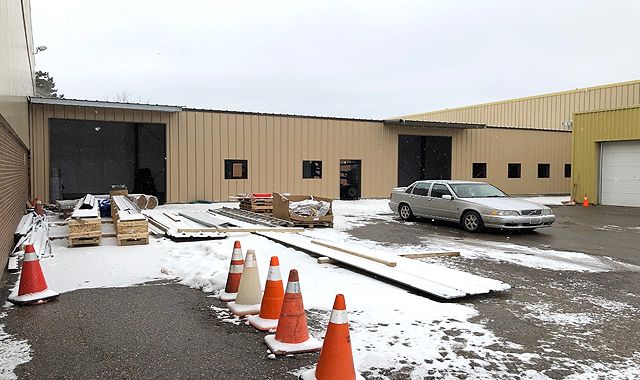
This Olympia Steel Building is a 30x90x16.5’-14’ single slope added as a thruway to two existing warehouse buildings. The thruway has been erected in Arnprior, Ontario. The building has two 48” canopy overhangs and contains ninety snow guards for the roof. Insulated with custom cut Energy Saver R 40 roof and R 28 walls with an included white vinyl vapour barrier offering a nice clean interior finish and efficient energy costs.
Office and Mechanic shop in Chatsworth, ON
This Olympia Steel Building project consists of two buildings that we connected to serve as an office and mechanic shop. It contains a two-hour fire rated wall to separate the shop from the office space. Both buildings have been erected in Chatsworth, Ontario. The buildings have a separate wash bay containing a steel partition wall and contains full interior liner panel. Insulated with custom cut Energy Saver R 40 roof and R 28 insulation providing an ultimate climate control package with a full heated floor system. The decorative stone facia on the front adds a brilliant curb appeal to the buildings.

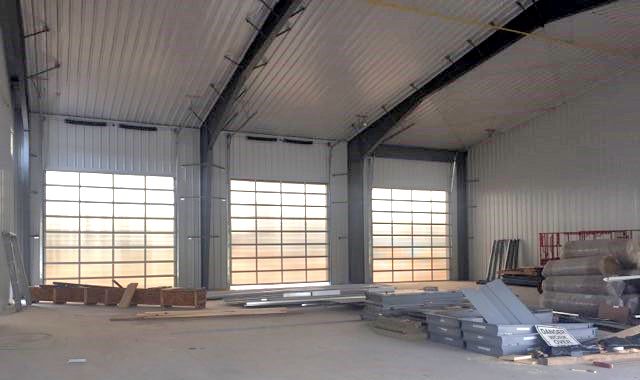
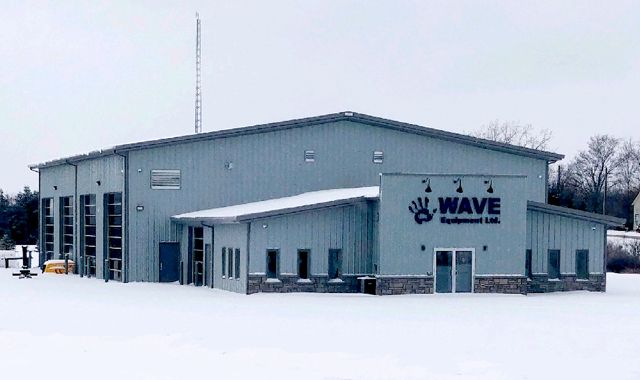
Workshop in Oshawa, Ontario

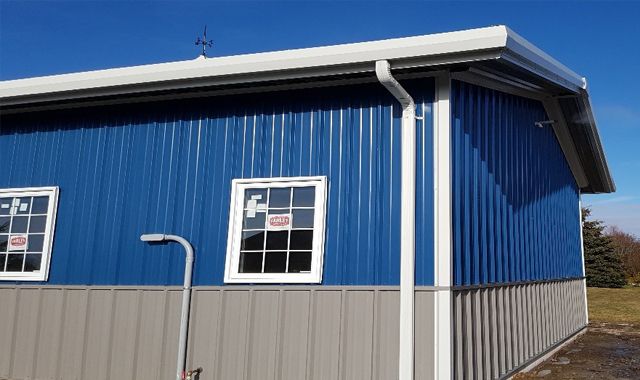
This beautiful 30x40x13 shop has been erected in Oshawa, Ontario. The building has a 36” Cupola with weathervane, a 24” Gable extension and 24” eave extension. The Hawaiian Blue walls matched with Slate Grey wainscoting and Polar White roof, eaves, downspouts and trim provide a brilliant contrast. Insulated with custom cut Energy Saver R 40 roof and R 28 walls, keeping this shop toasty warm for work throughout all seasons.
