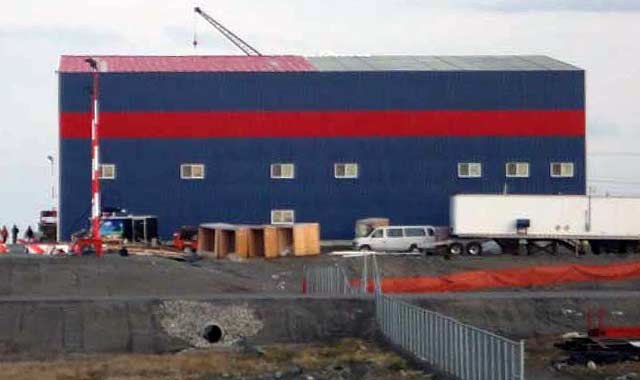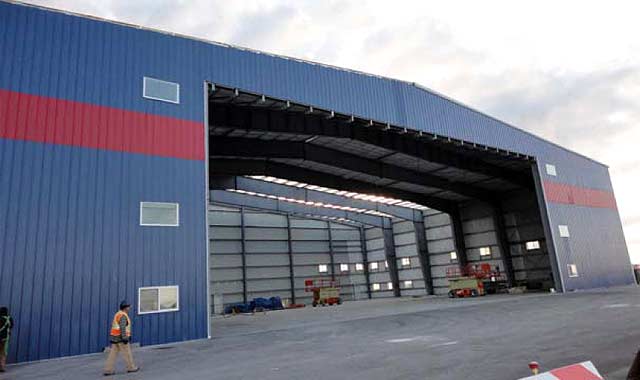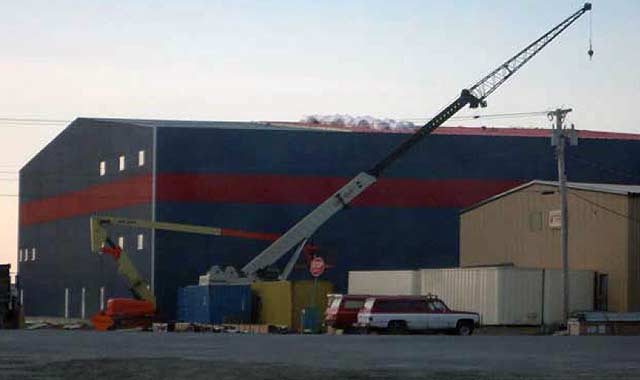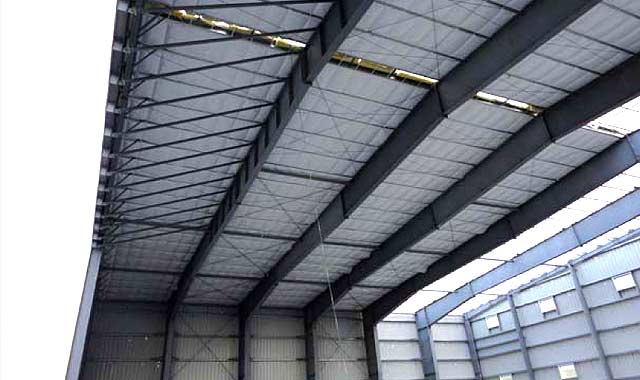Sakku – First Air Hangar Building, Rankin Inlet, NU
The First Air Hanger Building was a design/build commercial project. It is 25,000 square ft – over five times larger than the proposed Airport Equipment Parking Shelter, and was leased to Calm Air.




The exterior footprint is 200′ wide (west and east elevation), 150′ deep (north and south elevation) with a bi-fold door height of no less than 30′ and overall height of 40′.
The building houses two ATR 42 aircraft. It provides a rotorcraft bay (25′ width x 30′ height) on the southeast corner of the building with consideration for future needs.
The building also accommodates a shop measuring 100′ x 50′ in the northeast corner with a 9′ ceiling and structural mezzanine.
For prolonged durability, the building included a 26-gauge panel liner (Arctic White) installed from floor to ceiling on all interior walls. It was constructed with 300mm x 900mm, 30 MPa grade beams on steel piles. The floors of such buildings have been constructed of 30 MPa concrete 200mm thick with 100mm high impact rigid foam insulation, with structural steel framing utilizing columns, roof beams and bracing.
